The Builders
A Finalist in the 2021 Australian Timber Design Awards, the building of The Barn is an extraordinary creative achievement.
Being a Manufacturing Jeweller, Shane has the privilege of meeting a wide range of people and making jewellery for them. One in particular, Shane discovered, was an English builder by the name of Ralph Coupland, skilled in working with hardwoods.
Quite separately, Shane had also made Rings for another client, James Robson, who works in the area of sourcing and re-purposing hardwoods from all around Australia.
Little did Shane know at that time that both of these clients knew each other and had in fact, previously worked together on various projects.
Knowing that the building they were intending to build would be made from reclaimed hardwoods, Shane and Roz approached Ralph and James to ask for their involvement in the building of The Barn, and then discovered their association with each other.
Shane and Roz consider themselves extremely fortunate to have had Ralph and James’ involvement in the building of The Barn, and acknowledge that the extraordinary building they have created has only been possible through their skills, workmanship and uniqueness of the materials sourced.
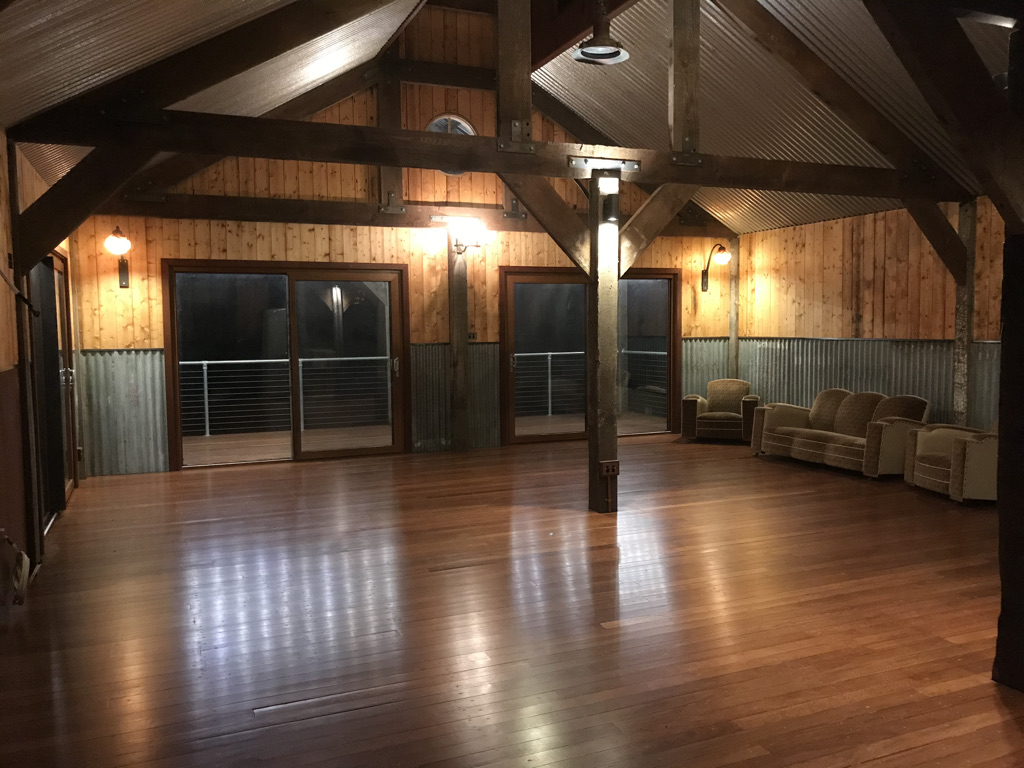
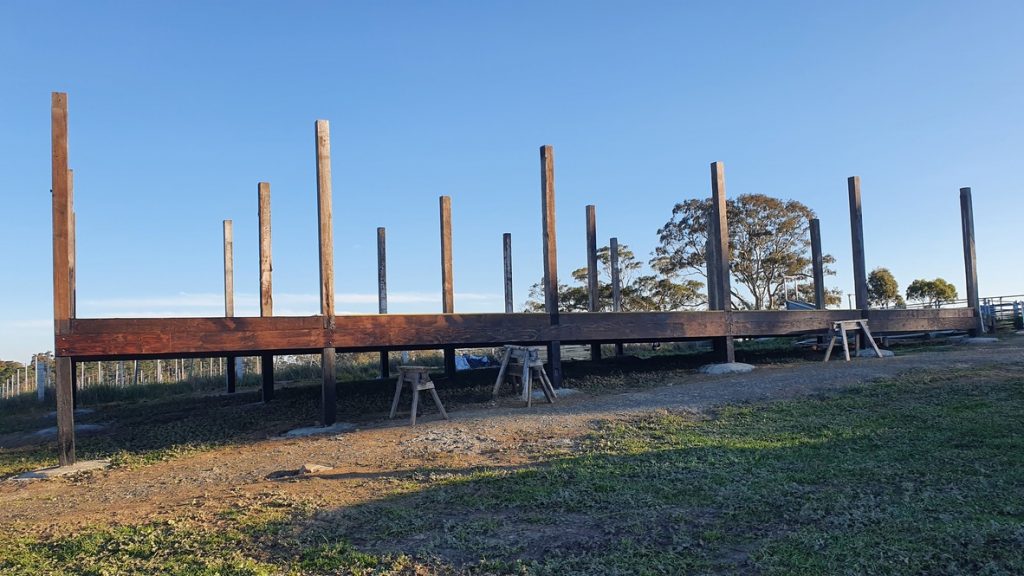
The Process
Ralph’s team quickly had the holes dug for the hardwood upright posts to be concreted in place. Soon after the floor joists were in place, then the roof timbers and window frames. A highlight of the process was the installation of the roof trusses and construction of the lantern roof.
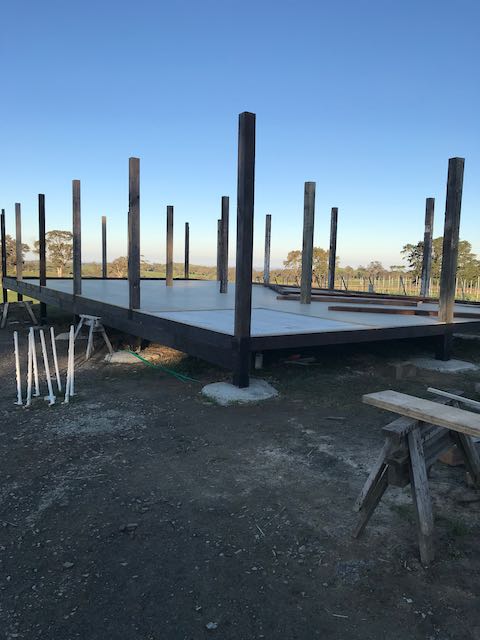
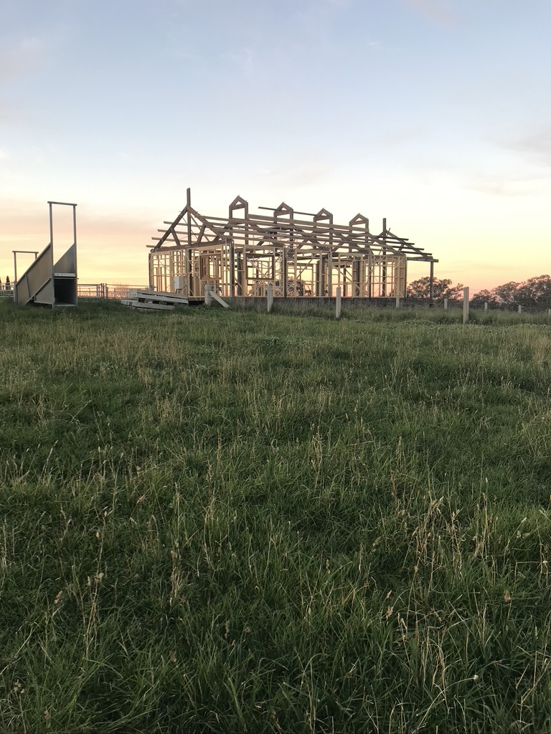
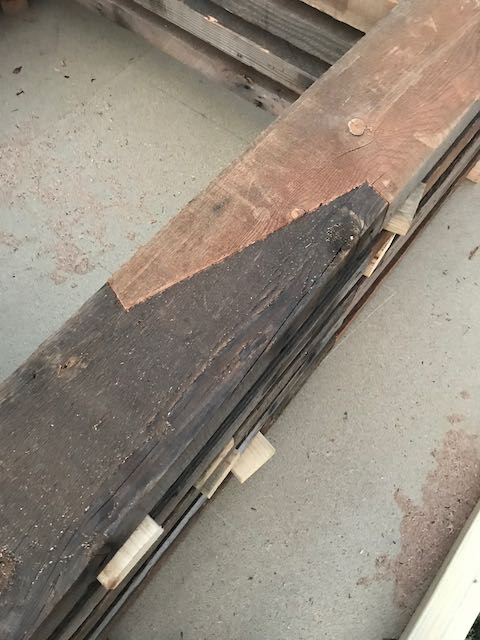
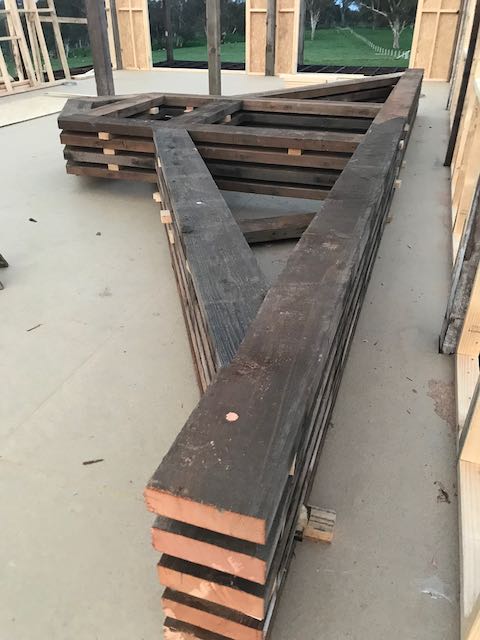
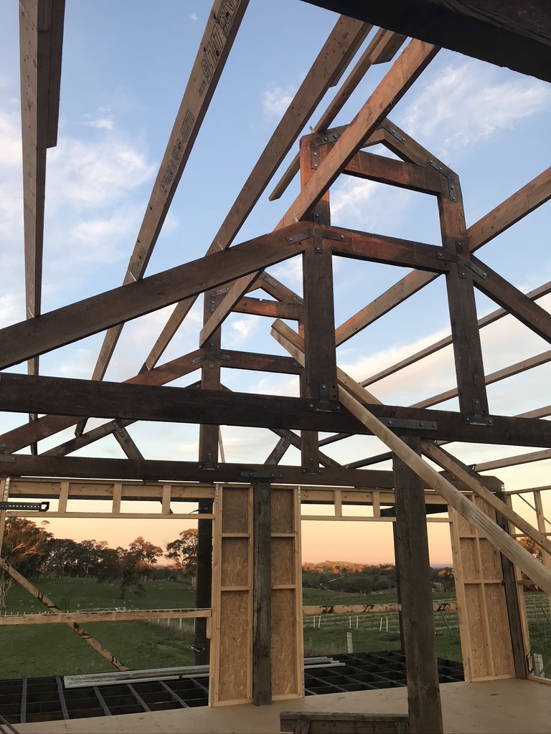
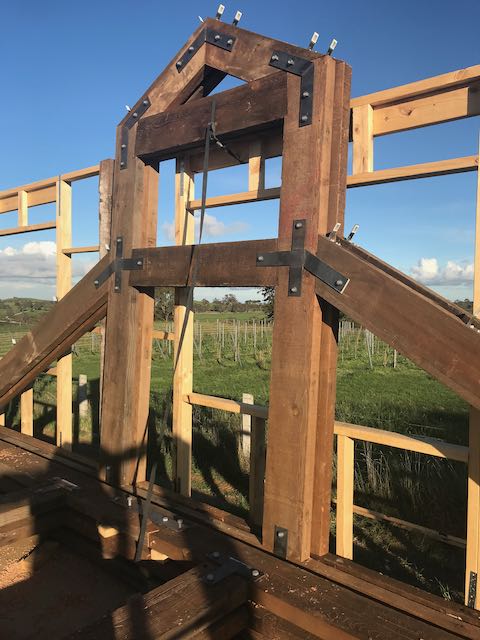
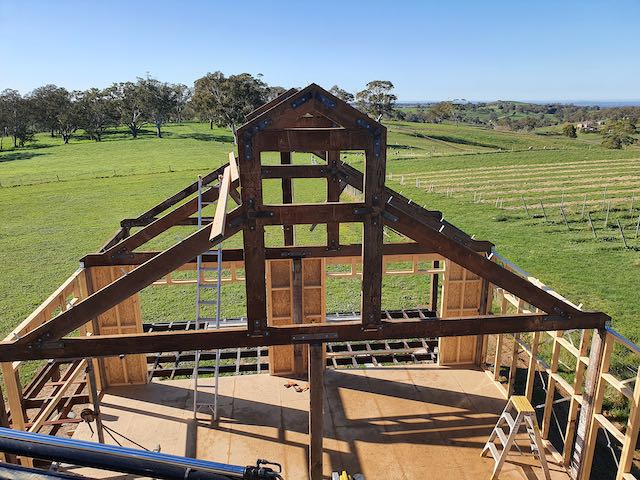
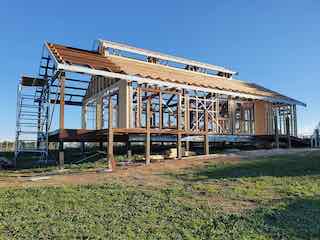
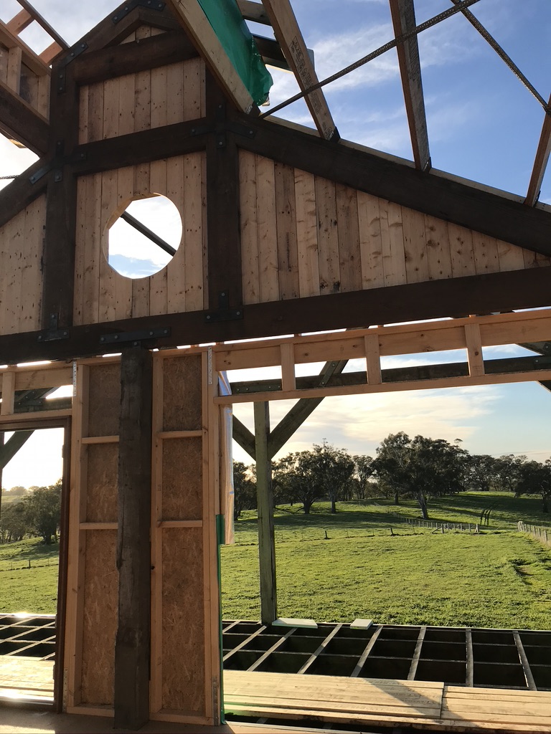
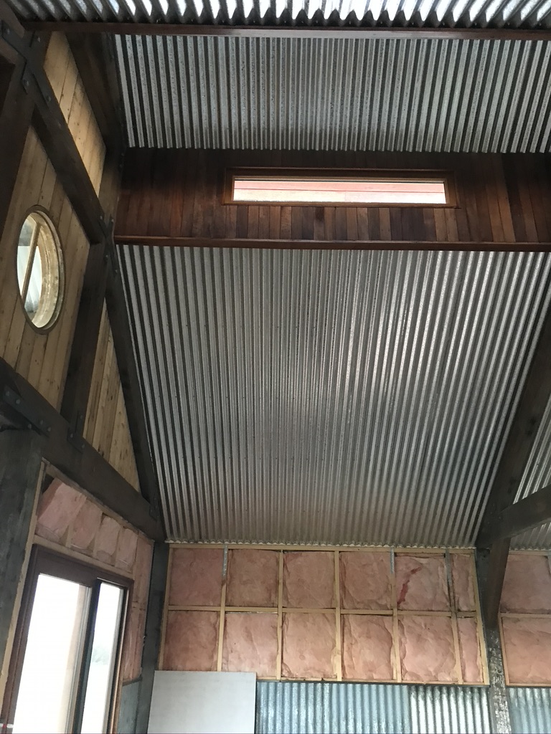
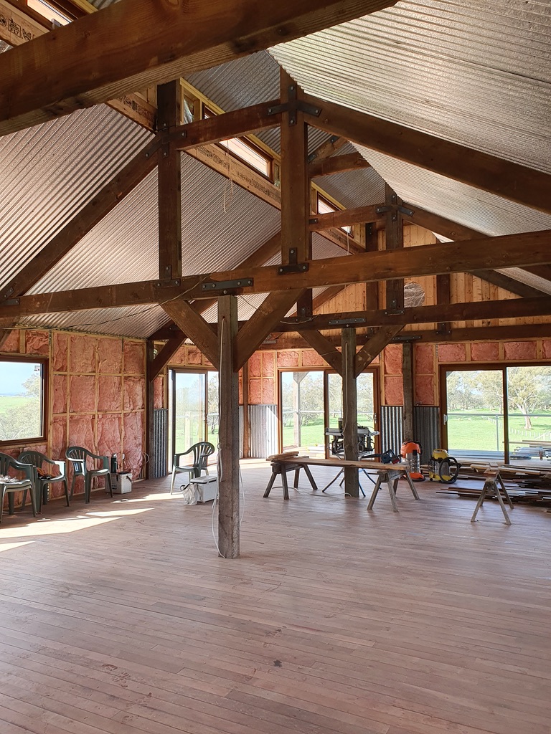
The Structural Materials
Recycled hardwood has been used throughout the building of The Barn wherever possible . Most of the main upright posts have been re-purposed from an old bridge and an old Shearing Shed.
“I remember Ralph saying well before our Approvals were in place that James was pulling up the floor of the Marion Basketball Court and that there would be enough available for our Barn” Shane recalls. “I bought it and put it away in our Hay Shed. The flooring we originally thought was Jarrah, but it turned out to be Wandoo from Perth-grown trees, which is incredibly hard wood. It is stamped with Bunnings Bros, the original Bunnings Brothers before they became who we know today.”
“When we tell guests to the building that they’re standing on the Marion Basketball Court they’re amazed, and often comment that they’ve played on that Court, as I myself did many years ago.” said Roz.
The Oregon roof trusses were all made onsite using old beams from a warehouse salvage in Kent Town. The leftovers were used to make Shane’s jeweller’s workbench and window frames for the copper light glass panels from Shane’s grandfather’s shed of the 1930’s. The metal plates were all handmade by Ralph’s team.
The walls and roof are double skun with corrugated iron sandwiching a layer of insulation. The internal walls are clad with old Baltic Pine which James sourced from several Adelaide homes and beyond..
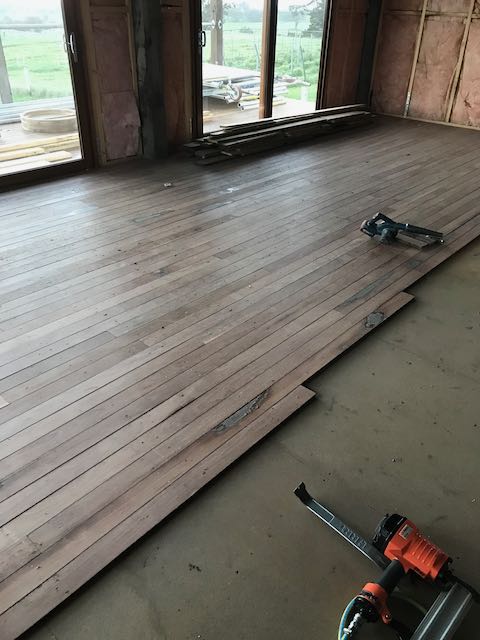
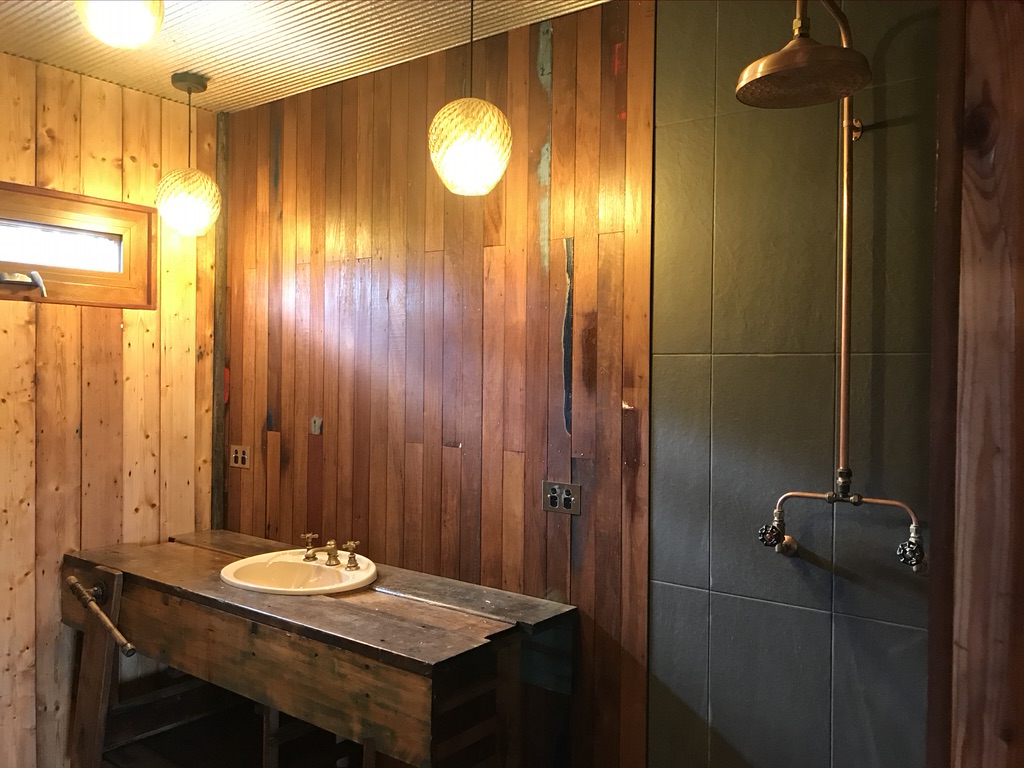
Special Touches
There were even enough floorboards left over to line some of the interior walls and in the Bathroom, where the Builders have left visible some of the former Court’s blue and red painted lines, leaving a reminder of its previous purpose.
The bathroom door was custom made by Ralph to fit the wider opening out of Baltic Pine.
The main door was also custom made onsite as an “axe-proof” door out of hardwood.
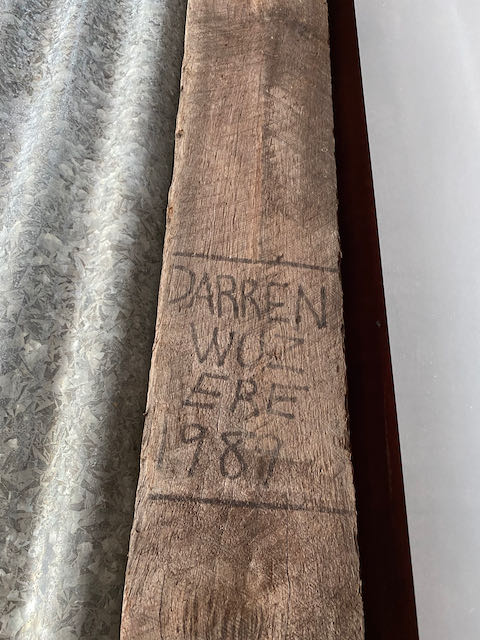
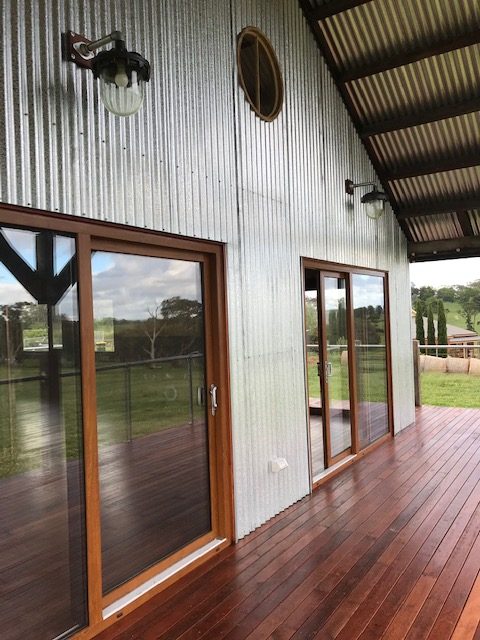
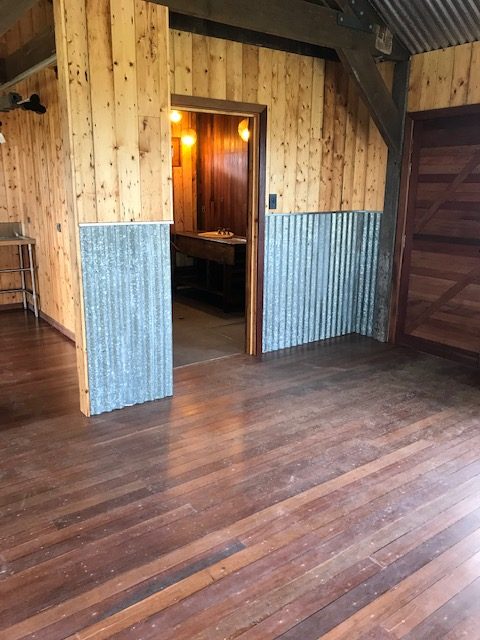
The Cabinetry
“We have a family friend/relative by the name of Neville Day, who is a superb cabinetmaker and has previously made 2 complete large kitchens and numerous pieces of furniture for us over decades, so we were thrilled when he agreed to make the kitchen for us.” said Roz.
There was sufficient surplus timber for the kitchen cabinetry to also be made from the Baltic Pine and the Wondoo from the former Marion Basketball Court flooring.
The benchtops were made from two massive pieces of Redgum, from trees that fell on the Farm during a stormy winter. They were milled and left to season in the Hay Shed for several years. Neville shaped and sanded them, and over time filled all the holes with around 10 litres of resin.
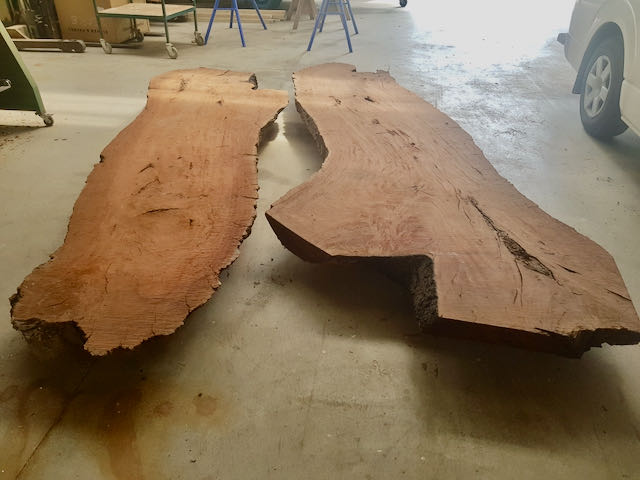
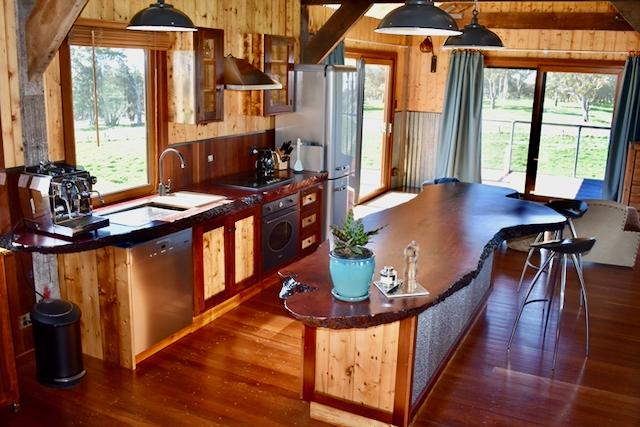
A Stunning Result
The end result is a stunning kitchen that completely suits and matches the building. There wouldn’t be too many cabinetmakers that would be able to attempt such a project.
Lifting the 300kg benchtop in place was a challenge. Shane used his tractor to lift it up and over the Barn Deck railing, where nine strong volunteers carried it to its final resting place where it takes pride of place in the centre of The Barn.
It is truly a one-of-a-kind Kitchen in a one-of-a-kind Building.
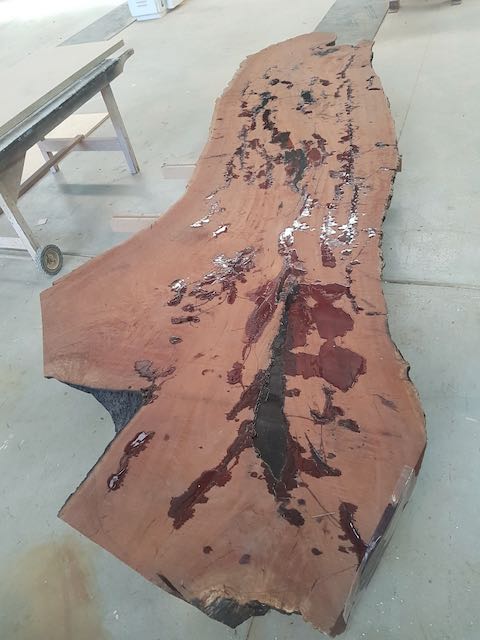
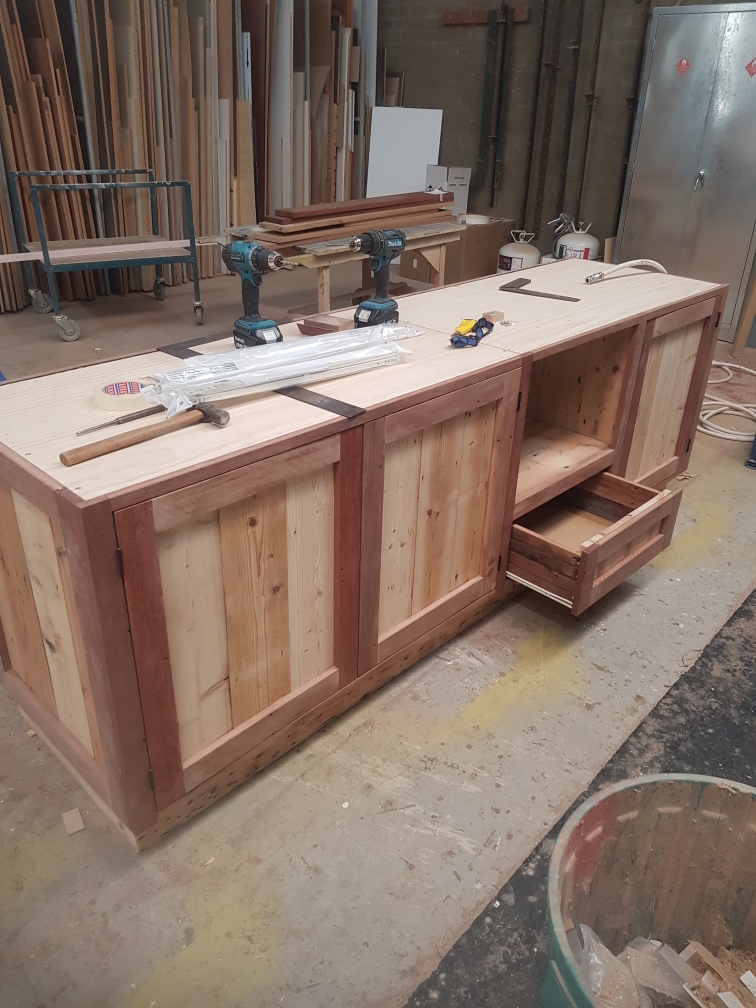
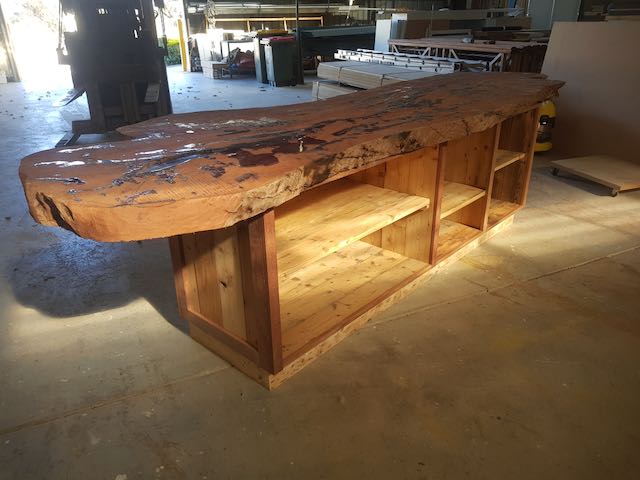
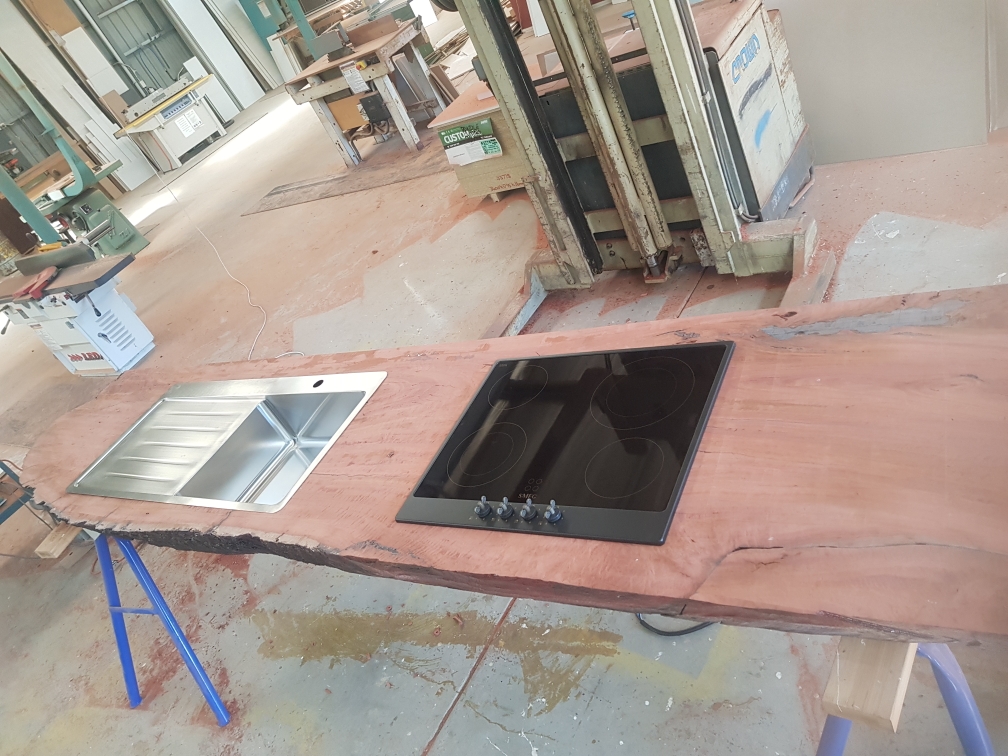
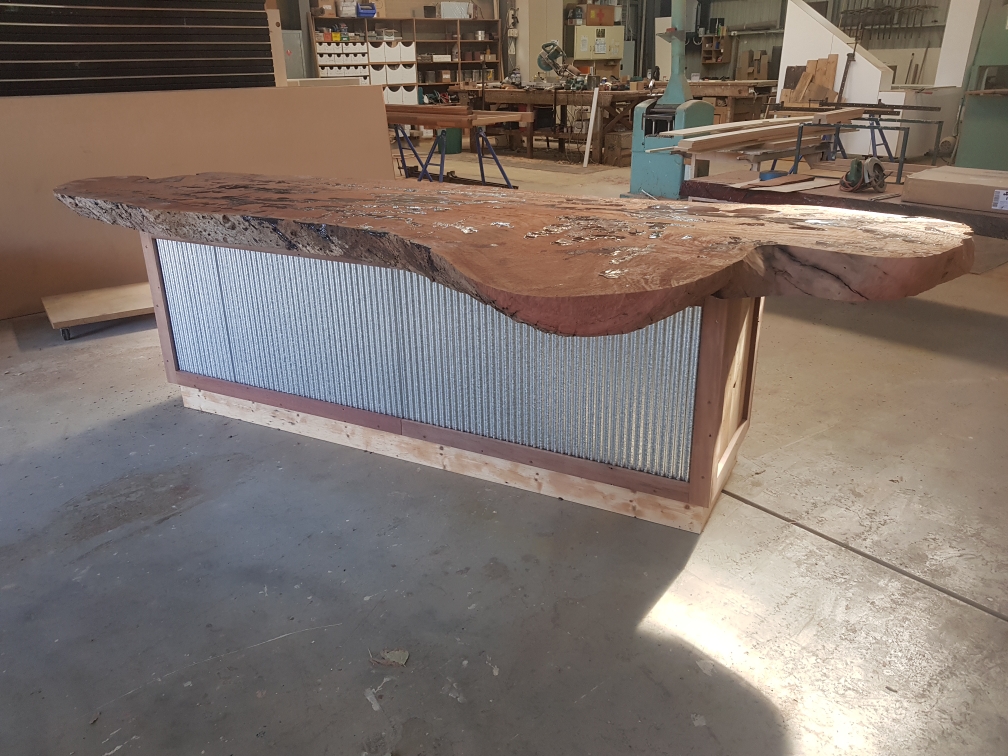
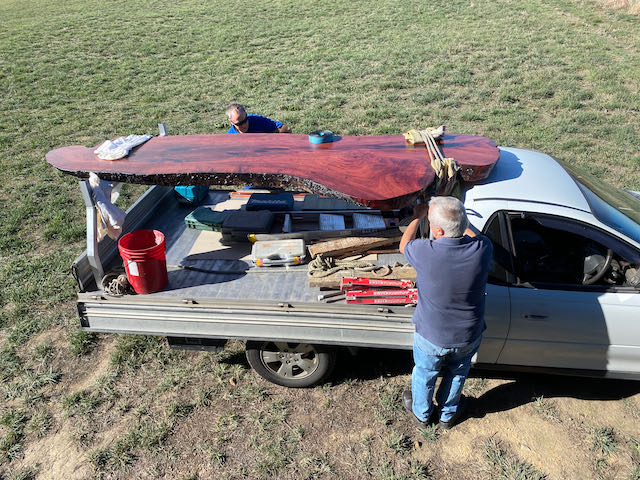
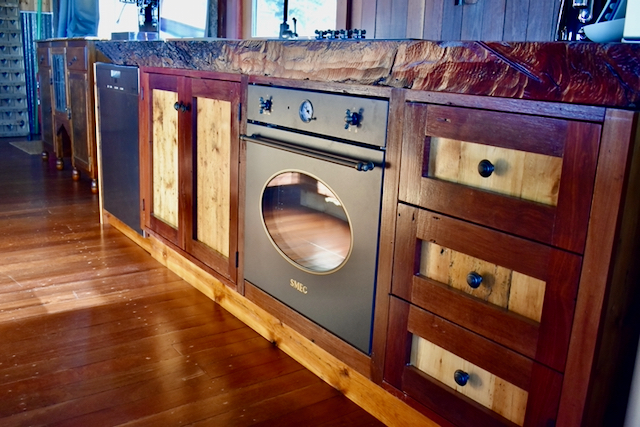
The Lighting
With such an amazing amount of creativity having gone into the structure and the building of The Barn, Shane wanted to light it up in a way that was interesting and honoured the building.
“I was wanting to use re-purposed lighting as much as possible, so the lighting was an interesting challenge.” says Shane.
The first light he purchased was a copper gas light originally used to light the tram line in King William Street. It had been re-wired to electric later in its life. Shane was extremely fortunate to also find a perfect match for it.
Lighting from the Old Lion Hotel Tunnels was salvaged and purchased. This amazing lighting was used in the tunnels to transport liquor from the Hotel into Adelaide underground. The workmanship in these lights is incredible – hand forged wrought iron frames with glass blown within the frames to swell out past the wrought iron scrolls.
The lights for the Deck were formerly 1940’s World War II blast proof lights by Victor. Victor lighting is industrial and still used on oil rigs etc today.
The front porch light is a cast iron tunnel light from the 1940-1950’s.
Shane also sourced an original whale oil lamp from an 1800’s Whaling Ship. This self centring gimbal lamp was able to stay level during rough seas – an amazing piece of history and incredibly rare.
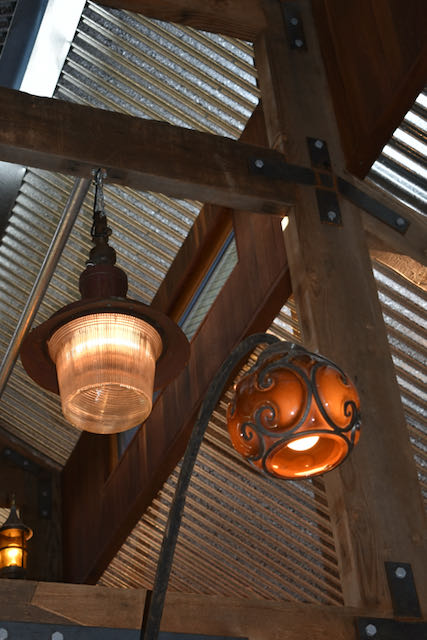
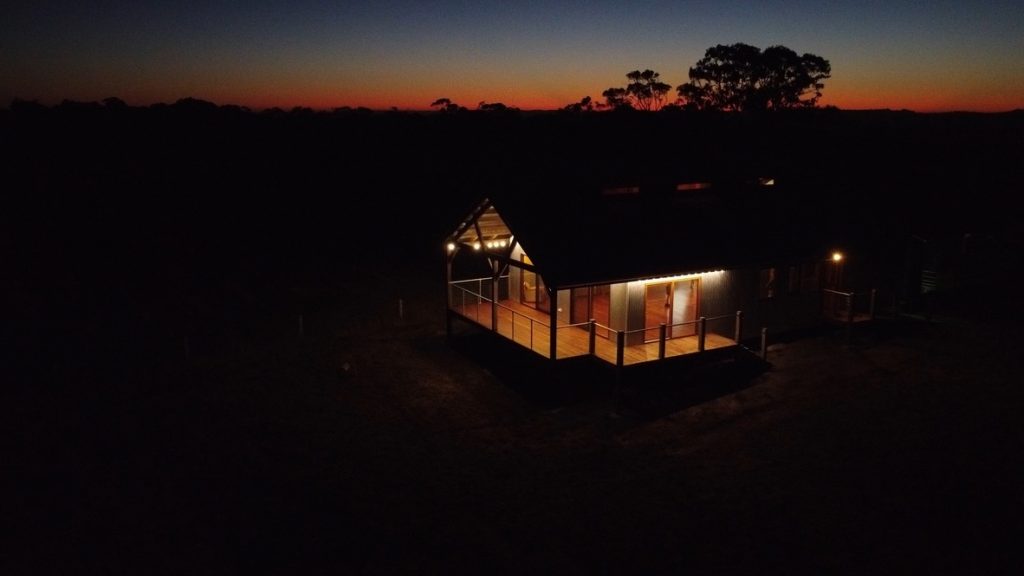
The Lighting is as Unique as The Barn
The bathroom lights are classic 1960’s Australian made Amber Glass, and unusual but beautiful examples for the period.
The kitchen is lit from a 1850’s Strand Theatre light with 150 hours of restoration gone into it. It is a UK made light, its kind once used to light the Royal Festival Hall and the Royal Opera House.
The Barn also features a tripod-mounted GE Australian made light. These lights were made in the 1930’s and used as lighting for sky scrapers or on the back of war ships as spot lights.
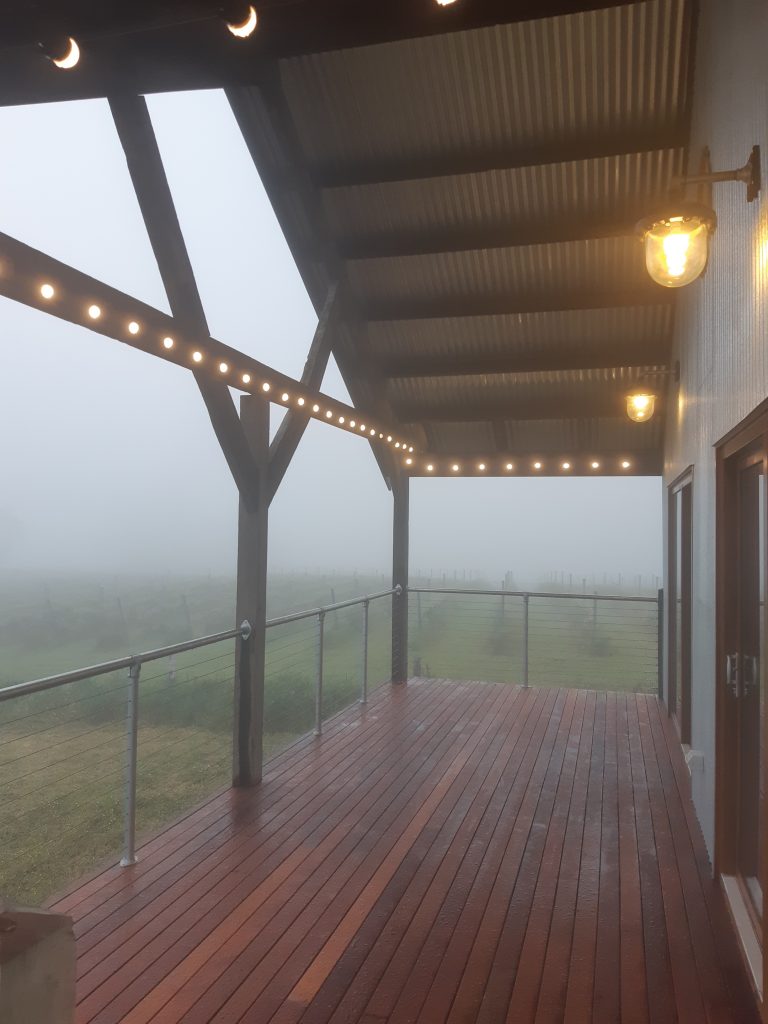

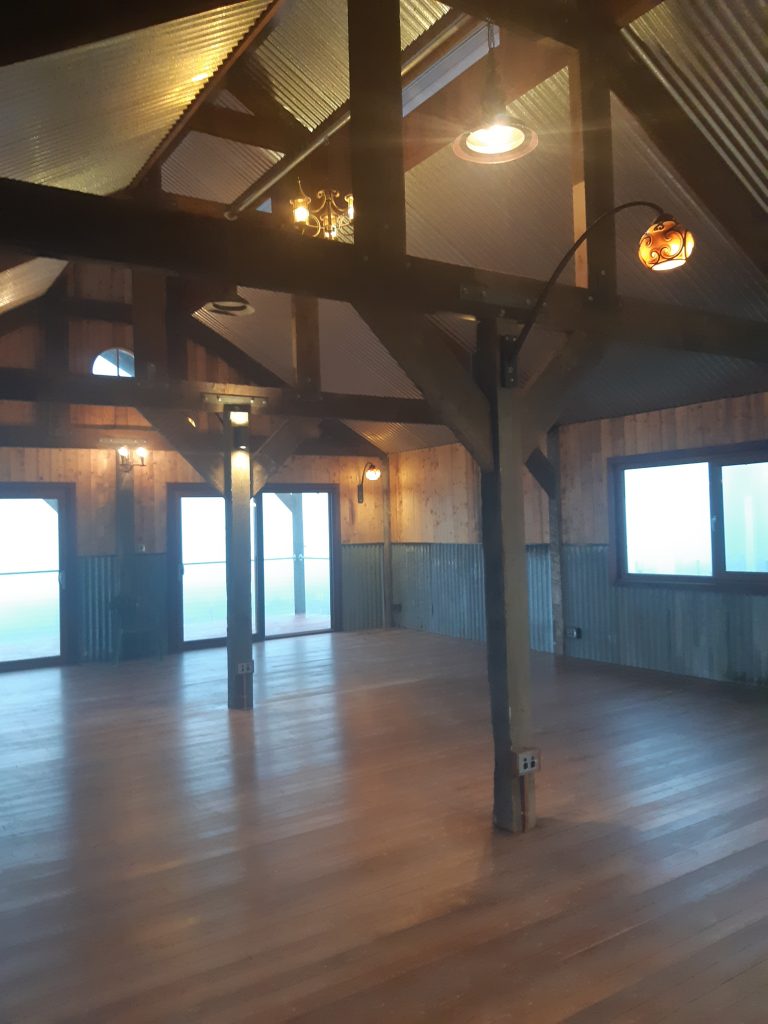
A VERY VERSATILE BUILDING
A MULTI-PURPOSE SPACE
The Barn has been cleverly configured to be a single-use but multi-purpose space.
It can be used to host either Roz’s Craft Class Experiences, Shane’s Private Jewellery Consultations, or as our private guest accommodation (not available to the general public).
Jewellery Consultations
Shane is a Manufacturing Jeweller, trading as Hinton Jewellers in Balhannah SA, and now offers clients the opportunity to book a private Jewellery Consultation with him from his new Studio in The Barn.
Craft Class Experiences
Roz loves being creative and hosts a variety of Craft Classes from the Barn – such as 3D PaperSculpture Classes, a Greeting Card Making Class, Macrame, Crochet Baskets & Bargello.
Accommodation
The Barn offers secluded and immensely peaceful and unique Accommodation. Just 15 minutes from Mount Barker, 10 minutes from Balhannah and 5 minutes from Nairne or Woodside, the Barn is situated in a superb location in a stunning setting.